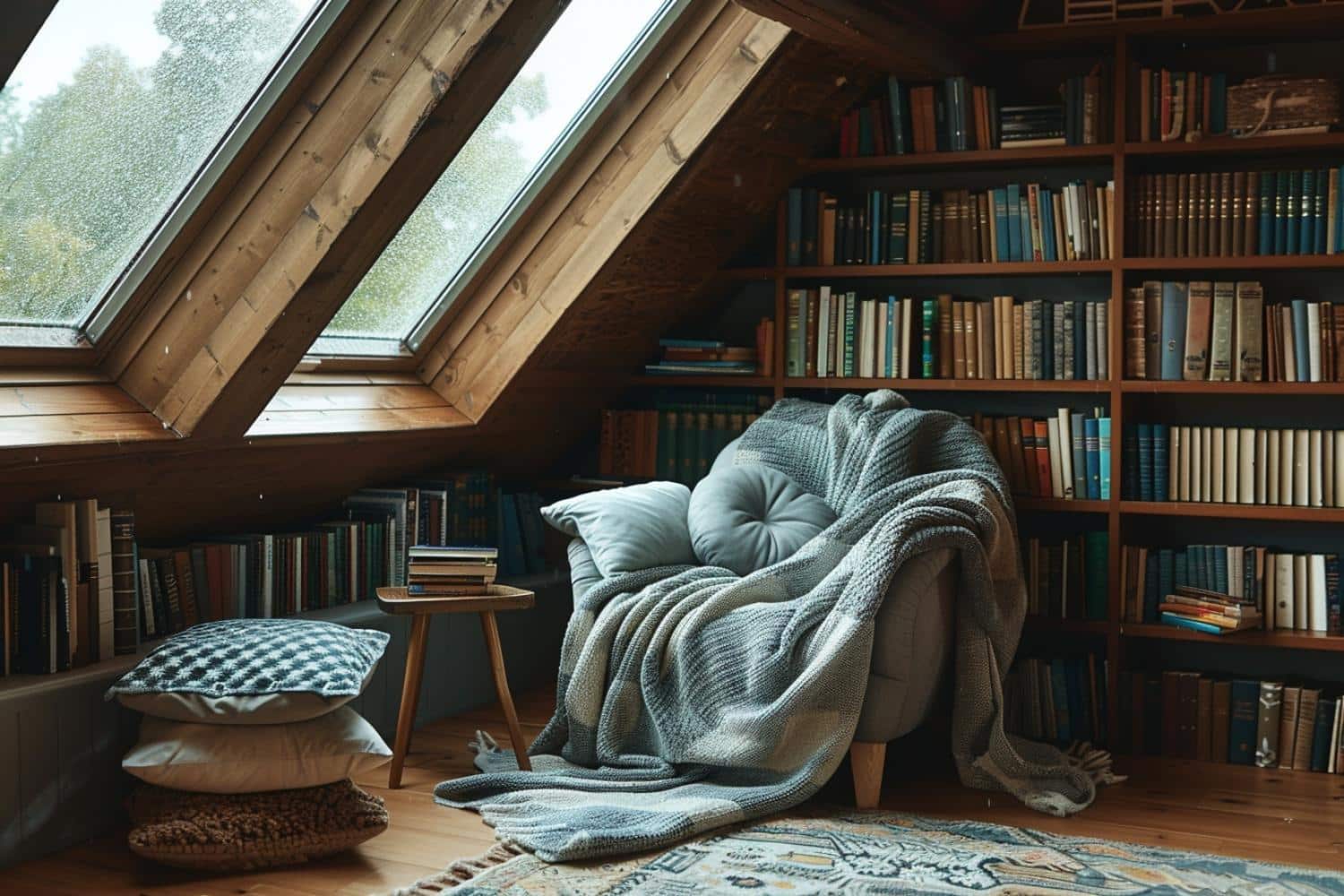
Create a functional and aesthetic space thanks to the mezzanine located under the sloping roof
Take advantage of small spaces that have a mezzanine under a sloping roof
Small spaces can be arranged in a smart way to make them more functional and enjoyable. One popular solution to optimize the use of these spaces is to create a mezzanine floor under a sloping roof.
The mezzanine forms an intermediate surface between the building floor and the roof, and generally consists of a wooden or metal platform, accompanied by an access staircase and a handrail. Such a structure should be installed by a company specializing in construction or interior design.
To properly design your mezzanine, it is important to take into account the minimum attic height, as well as various other considerations that we will discuss below.
Use vertical space to increase storage space
The purpose of a mezzanine is clear: to manage space and make the most of the available surfaces. By taking advantage of the available height under the ceiling, you can create additional storage areas while conserving floor space.
Adapt the roof structure to maximize roof space
Changing the roof structure can provide more space and natural lighting. To do this, it is best to contact a professional. The preferred materials for mezzanines are wood and steel. Wood provides a warm look and resistant properties, while steel adds a very modern touch to interior spaces.
Choose a mezzanine on a platform or freestanding
This option consists of a platform of variable size mounted on supporting beams. The beams rest on columns to ensure the stability of the whole. The platform can be installed in an existing room (living room, bedroom, etc.) or in a new space created specifically for this purpose. When choosing your mezzanine location, be sure to conserve available floor space and make it easily accessible.
Consider an open or closed mezzanine
Open mezzanines are particularly suitable for small spaces, as they allow the most use of natural light. A minimum height of 1m80 between platform and ceiling is recommended for comfortable use. To convert the attic and make the mezzanine habitable, it is better to plan a height of at least 1m90 to 2m. The higher this height, the greater the design and decoration possibilities.
See also


Pay special attention to the type of access to the mezzanine
Passengers must be able to access the mezzanine quickly and easily. Access can be via a ladder, straight ladder, rotary or spiral staircase. In all cases, provide a safety barrier to prevent falls.
Make sure there is good natural lighting for a warm atmosphere
A well-lit space is more pleasant and welcoming. Natural lighting is generally more appreciated than artificial lighting. You can use glass elements to maximize daylight in a mezzanine with a sloping roof.
In summary
Therefore, designing a mezzanine under a sloping roof in your home allows you to optimize the available space while giving a personal touch to the interior. It is necessary to fully understand the project issues and invite competent professionals to obtain a successful outcome.

“Organizer. Social media geek. General communicator. Bacon scholar. Proud pop culture trailblazer.”
